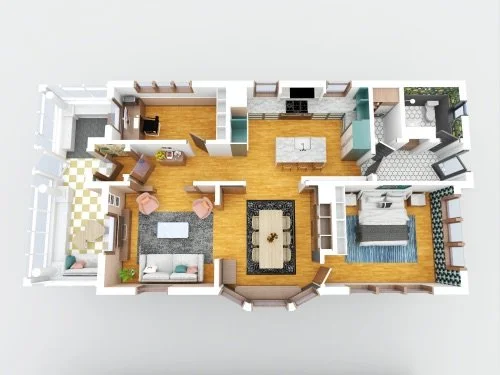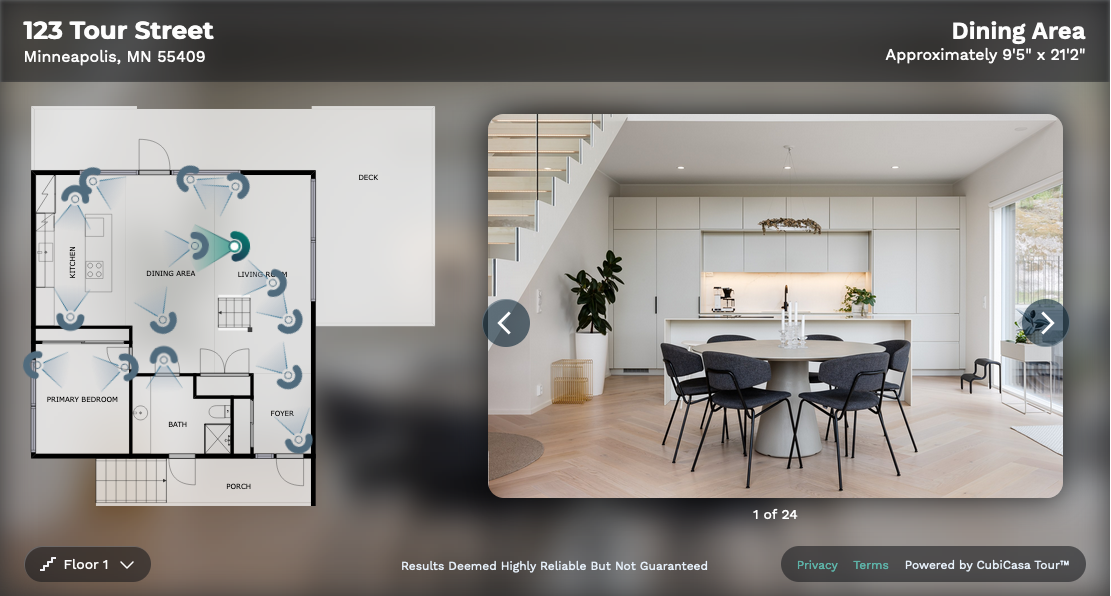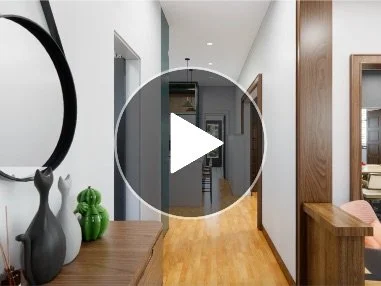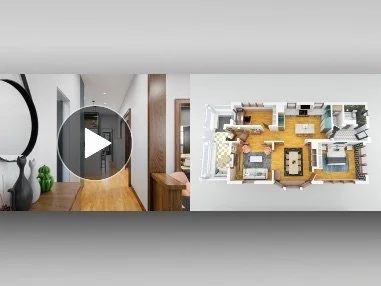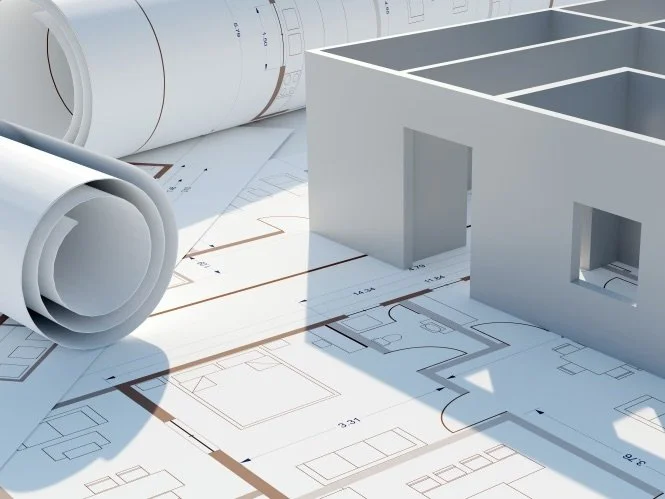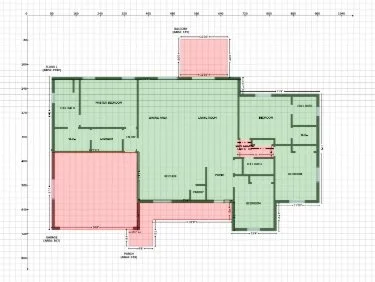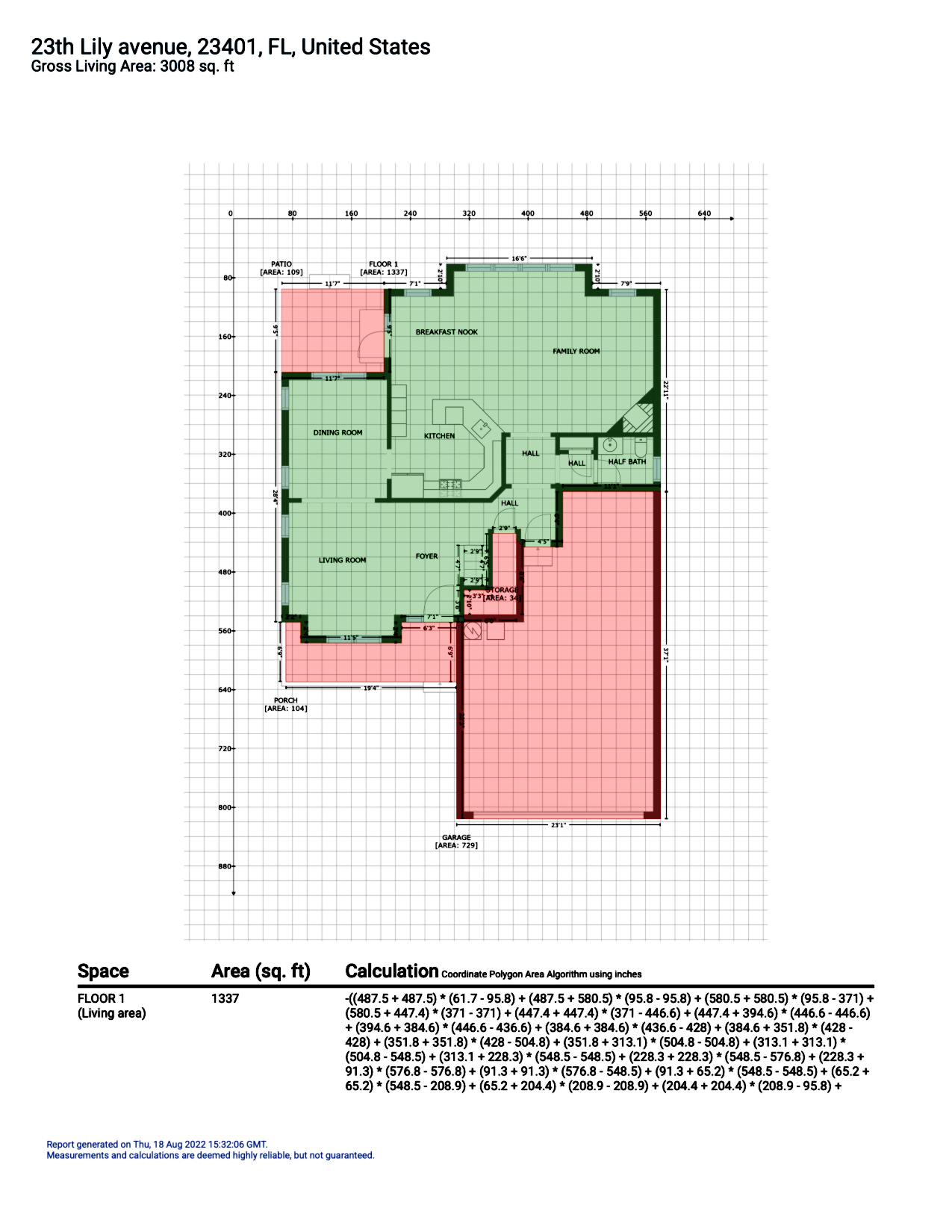Floor Plans and Add-Ons
See below for more details
2D Floor Plans
Floor. Plans are high resolution images.
Available in JPG, PNG and SVG file formats.
Home report PDF based on the elements in the floor plan.
SVG floor plan can be edited in any vector graphics editor.
You can add your own logo, wall color and floor color.
Earth Tone Style
Floor Plans includes:
Basic floor plan
Total square footage
Styling support
Room dimensions
24h delivery
Home report
Optional add-ons to purchase
Optional 3D products

3D Floor Plan with Add-Ons (Furniture, Color and Textures)
2D floor Plan with Fixed Furniture included with 3D products
3D Floor Plans available in different configurations
-
3D Floor Plan

-
Furniture

-
Colors and Textures

-
Furniture, Colors and Textures

Interactive Home Tour
An interactive floor plan that allows you to display and show off your existing photos.
Easy to share with others using a hosted URL. Available on desktop and mobile.
3D Video Render
We provide a walkthrough video showcasing the key areas of the property. The average duration of the video ranges from 1-3 minutes, and is based on the size of the property. Delivery in MP4 format without audio. Audio options are available.
GLA Report
(Gross Living Area)
Floor plan images and area calculations in one single PDF.
Import the PDF directly to your favorite appraisal report tool.
Interior walls
Doorways
Staircases
Exterior ingress/egress
Labels for each room
Above/Below ground
PDF report including ANSI-aligned GLA floor plans and area calculations
ADU – Accessory Dwelling Unit

